Kulübe katıl
Özel fırsatlar ve yeni ürünlere erken erişim elde edin.
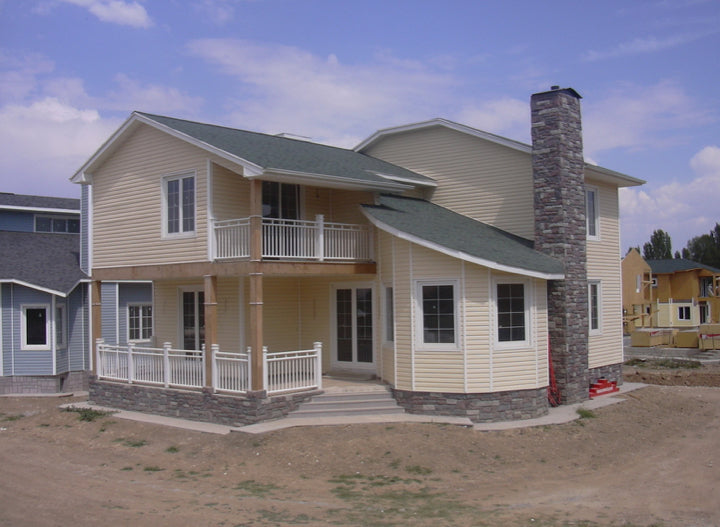

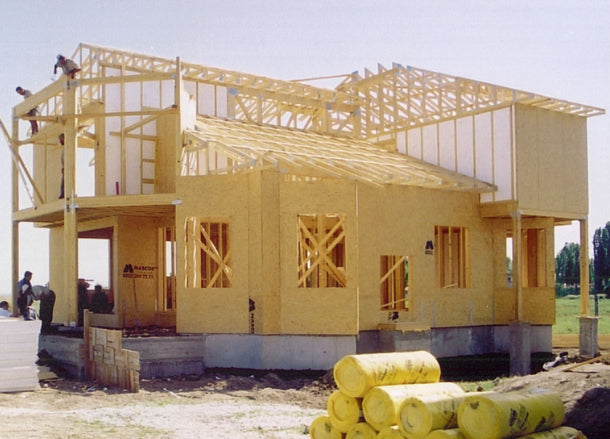
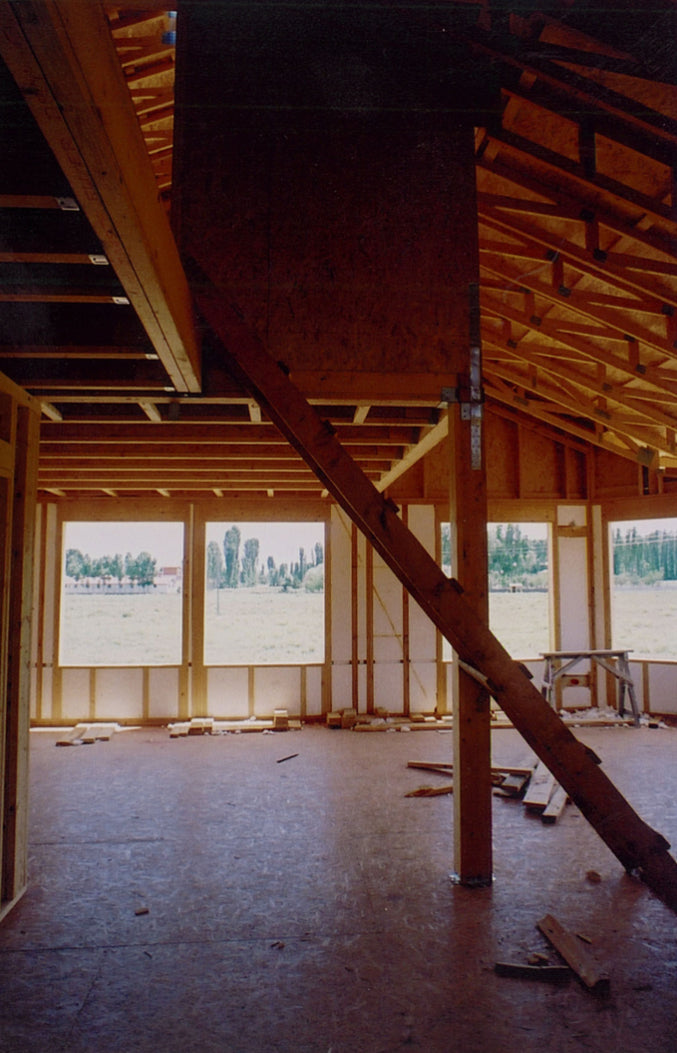
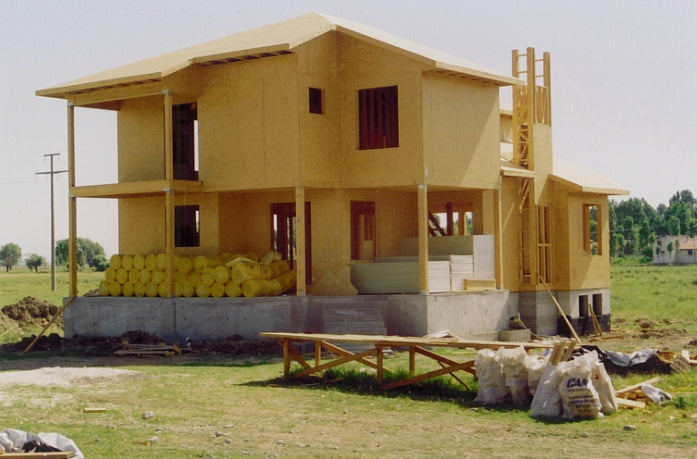
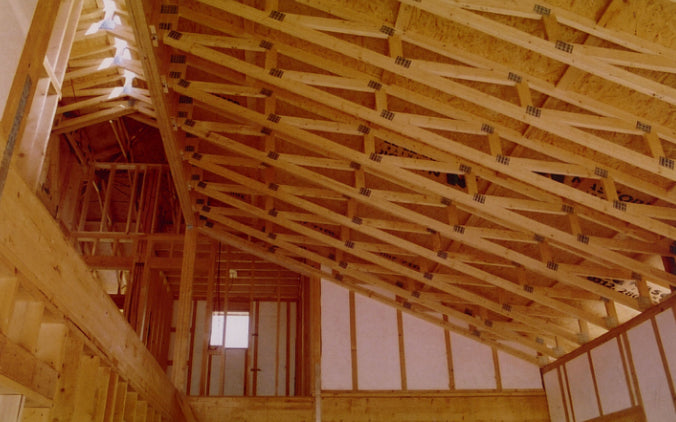
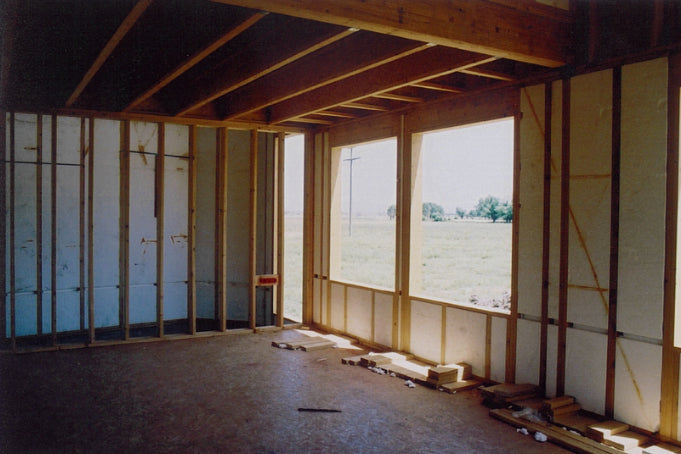
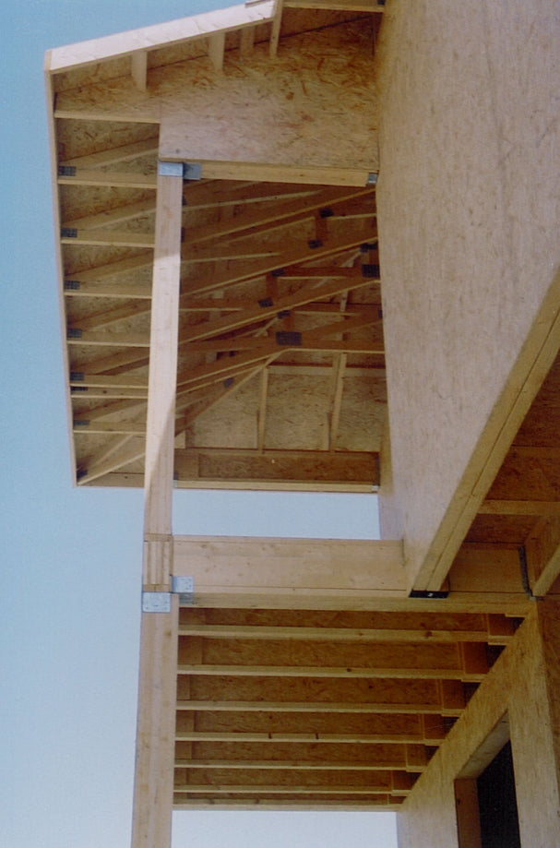
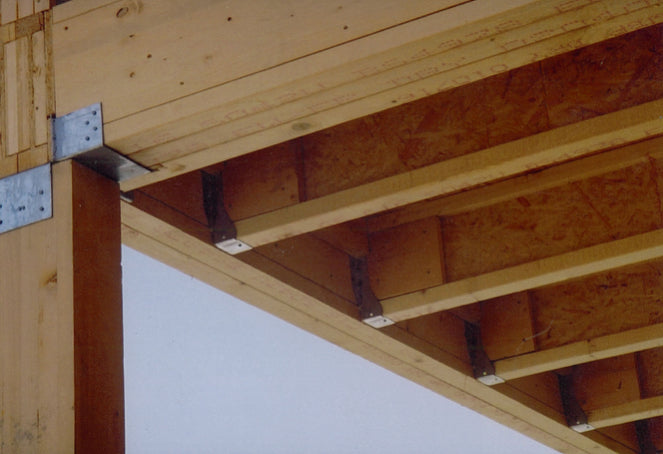
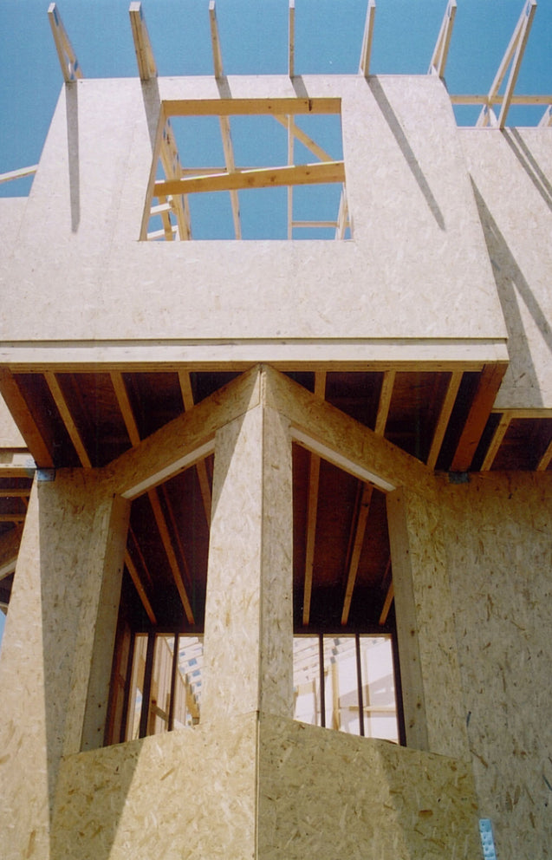
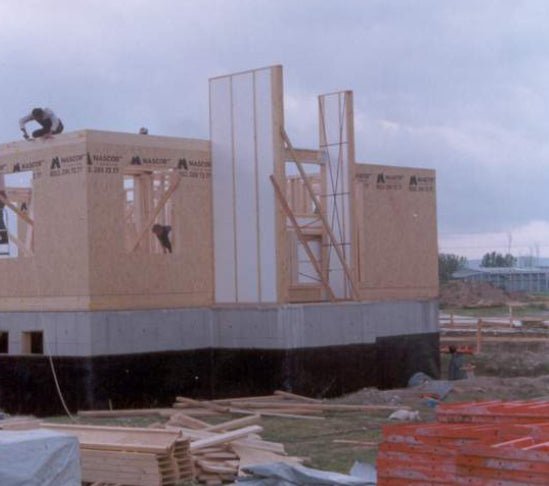
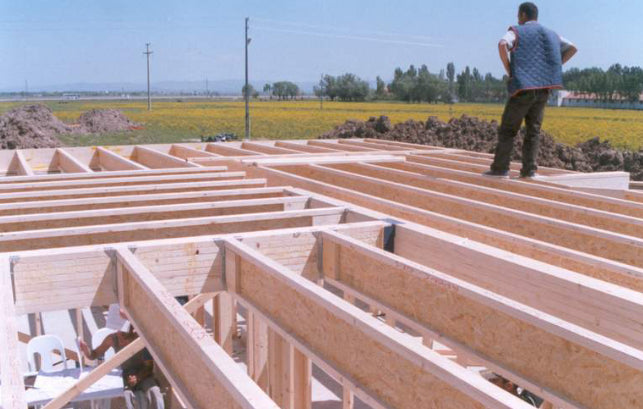
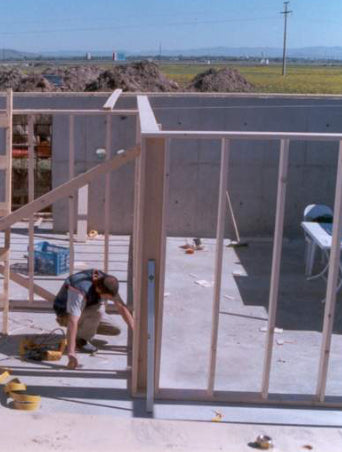
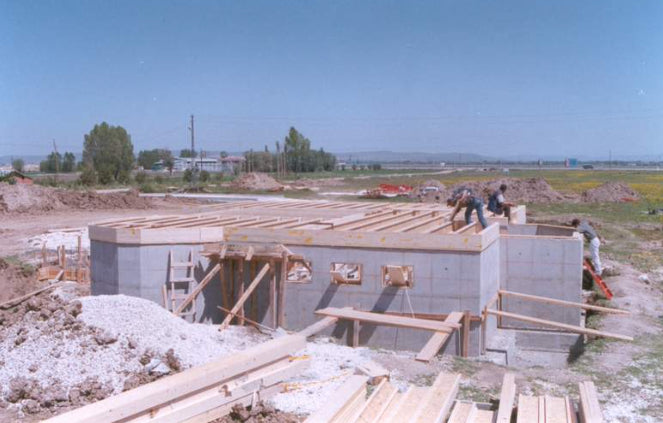
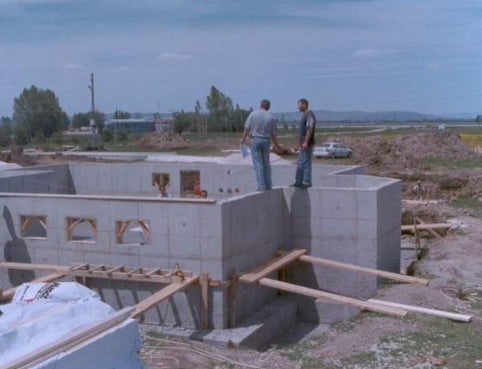
Güvenilir nakliye
Esnek iadeler
ONE IN AFYON
“WOOD BUILDING” COOPERATIVE..
December 30, 2002
SOME “FIRST”
Although the negotiations with 69 partners lasted for six months, it seems that the end result made everyone happy.. So it was worth the discussions.. As such, it is Turkey's first “Wood construction” cooperative .. “So what has been done so far?” You will say.. They are examples made by contractors and offered for sale. Here, for the first time, people with predetermined owners came together and said, “Let my house be wooden!” they said.. Here is the difference..
There is another first feature of this cooperative. Three different types of plans were developed through surveys and interviews with members and built as model homes. Afterwards, everyone gave their opinion and the plans of the houses were changed again to require a renovation project. Meanwhile, the members drew the lottery and each one by one made their choice by saying , "Here's the type for me" . Thus, it has gained the distinction of being the first in terms of having the chance to develop in projects and to choose according to its type.
Although the similarities between the computer pictures you will see here and the ones made are gradually decreasing, I guess I liked being the organizer architect of this site rather than being the author architect of this site. Therefore, although the last appearances do not tell me at all, “I guess I did this job ” We are carrying out an action that I am happy to say..
It is gratifying that the wood, which was made to be forgotten by us from the bosom of Anatolia, comes to life again in an Anatolian city. Moreover, it is pleasing that the houses built in a region where the earthquake is imprinted in the minds with sad memories completely eliminate this risk. I think it is an approach that fits well with professional ethics, by making samples beforehand and creating the chance for selection and development. There is no doubt that the chance of a democratic election will make living in those houses more meaningful. The fact that there are distinguished architects, engineers and contractors of Afyon among the members is the greatest support, trust and respect for this system.
It's a nice sign. There is no doubt that wood alone will add countless values to the lives of those who live in terms of isolation and health values.
Let the plans be theirs, not mine. After all, they are the ones who will live there. isn't it ?. To what extent does the architect have the right to be imposing?
MATERIALS AND CONSTRUCTION TECHNIQUE
That's why I'm not going to talk about my obsessions like "I wish windows and coverings weren't plastic" . Instead of saying, "If it were up to me, the plan would be like this, the plans would be like this ," I accept the situation with respect. I congratulate the board of directors, who convinced everyone and contributed greatly to the 72 house and social facility projects, despite the semi-humorous approaches such as "If you stick it to wood because it's wood, let's make concrete, let's cover it with wood" . i'll let it go..
By the way, it is impossible not to mention the manufacturing company, which has an important place in the realization of this project with its positive and moderate approaches. I think the companies and their managers, which fulfill all the requirements of professional behavior and have the capacity to build at least 10,000 similar houses a year, deserve a medal together with the managers of the Green Valley Cooperative.
The photos will tell you the speed of the work. If these were not “model houses” and mass production had been started, it would be possible to finish everything from the foundation to the carpet in a month.
AND ENERGY..
At the beginning of the work, we also made some suggestions for energy. We said that we should make these plans as “houses that can produce their own energy” . When the concern "My living room must face the road" came to the fore, we mostly lost the direction factor and that job was left to other projects next spring. But at this stage, I am also a consultant. One The energy company prepared a hot water and heating offer for a finished house using only the sun. We happily saw that the system can be even cheaper in terms of installation costs than the installation that heats the same house with natural gas. The subsequent operating costs are so cheap that it is almost free thanks to the sun of Allah.. An application will be made and we will see the results together. This is the product of the high insulation values provided by the wood and its chosen system, keep in mind. In other words, if you ask me, a concrete house cannot reach the same price performance and living comfort at all.
Y.Mim. Steel ERENGEZGİN
Fundamentals
The basement floor, the outer surface of which is only a concrete curtain, was poured up to the basement level. After this stage, the wooden arms are slipping away..

As you can see, even the basement walls are now wooden. The fact that the basement partition and ceiling are wooden, as in the whole of the building, reduces the loads on the foundation. Thus, foundation sections turn out to be extremely economical. Construction safety is ensured even on problematic grounds
ground floor slab
Now the fast construction has started. The floor beams, which can be carried easily by two people, are attached to the outer concrete curtain and the inner carrier partitions. The slab is ready in a day.. Here, the slab itself can be formed by consuming less wood than the molded wood that would be spent for an equivalent reinforced concrete slab.
Flooring detail
This is the view you will see when you take a close look at the flooring in question.
Wall panels are coming..
All the wall panels required for a house were prepared at the factory, and they came to the construction site with the windows and doors open. Again, it descends with human power and is transported to its place. After all, it is almost a big truck that carries the whole house..
Panels are being sewn.
Again in one day, all the panels of that floor are mounted in place. Due to the characteristics of the panel system used, there is no column and molon around. But no one has any objection to a wooden column if it requires planning.
The first floor and the roof are exposed.
The fourth or fifth day, the rafters of the roof and the completed first floor, the days when it began to be said, "How quickly this building is finished, there was nothing there just last week"..

Even the roof cover is covered with wood. Now we can apply hard foam and tile on it. Or you can insulate the roof from the bottom as we did and cover the shingle, called american tile, directly on the OSB and vapor barrier TAYVEK on the roof.

As you can see, wooden roof beams that form the roof, combined with specially pressed steel parts, produced without using nails or glue.

Inside the outer walls, there is a 14 cm thick, specially produced, non-flammable, flame retardant polystyrene foam. – A detail designed for 40 degrees Canadian conditions. It welcomes our winters and extremely hot summers.
Clean plumbing..
Installing plumbing in a wooden house whose roof is finished is now a pleasure. Since some of the pipes are exposed, all leaks or malfunctions can be seen in the test performed without closing the ceilings. There is no breaking and pouring like in concrete.
sewage system
The drain pipes, which are laid with the same ease, can be insulated for sound purposes if desired. It is possible to leave plumbing covers on the ceiling or wall where they are located.
electrical installation
Special fireproof cables made for wood and the switch sockets left in the inner wall of the wall solve all the weak and strong current problems. Buvats are avoided as much as possible. This method has already started to be adopted in other building systems. It reduces the failure rate and provides safety.
A detail from the outside.
A closer view of the fasteners in question..
An inside view..
The gypsum boards on the ceiling and walls have not yet been plastered. Of course, drywall is not God's order. If you want, you can finish your house in its bare state, by covering it with wood or other materials, or even by plastering the surfaces.

This too is a choice. Plastic siding.. So what is known as Siding. Sometimes the economy and sometimes the pleasure factors choose this material. Such as wood paneling, paint, plaster, stone or brick veneer. This is why people are surprised when we say 90% of America is wood. Because at first glance, the house may not look like wood at all.. So this job is now a personal choice..
View from the balcony and under the roof..
The connections of the floor and roof beams with the balcony columns are provided with steel plates using nails and screws.

A view describing the convenience of wood. The first floor slab that sits on the ground floor walls and the roof rafters on the first floor walls.