Kulübe katıl
Özel fırsatlar ve yeni ürünlere erken erişim elde edin.
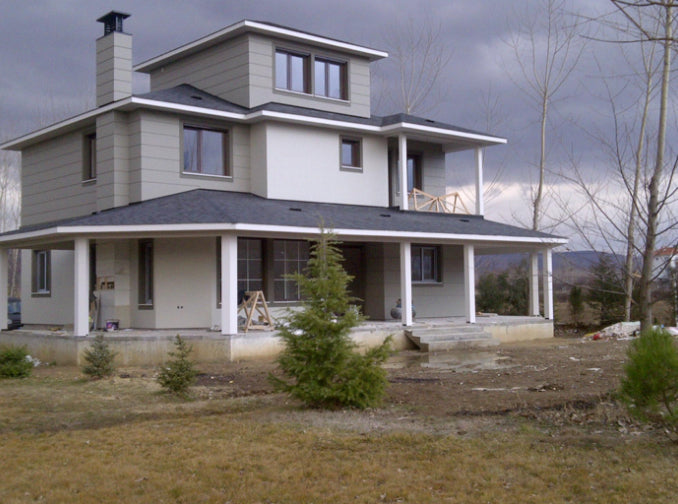

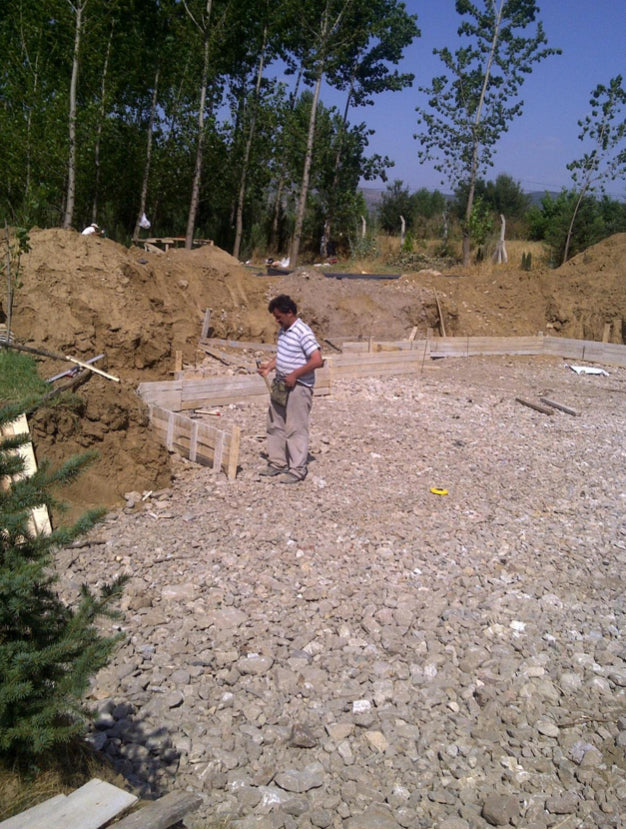
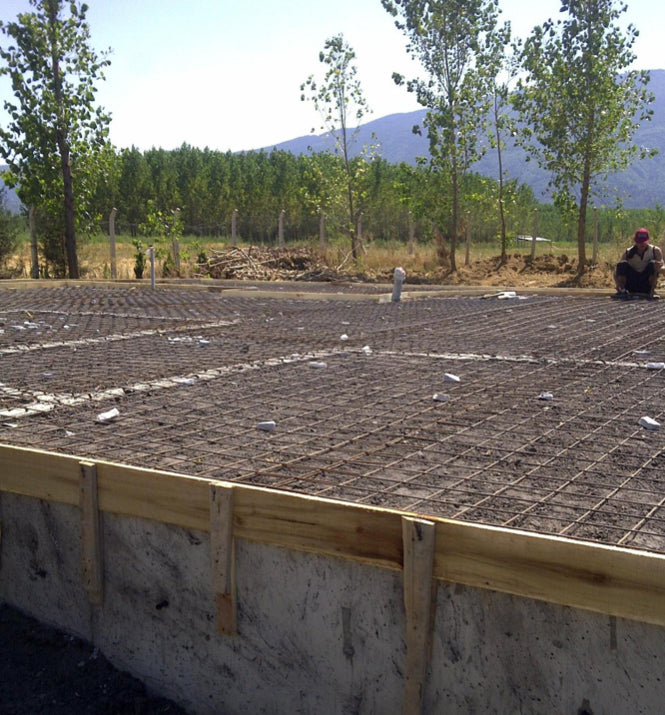
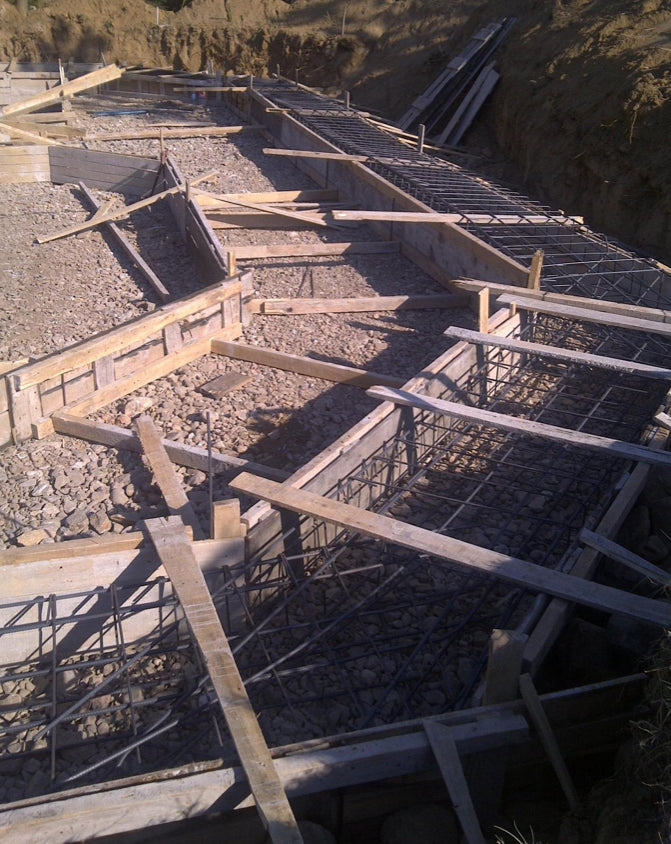
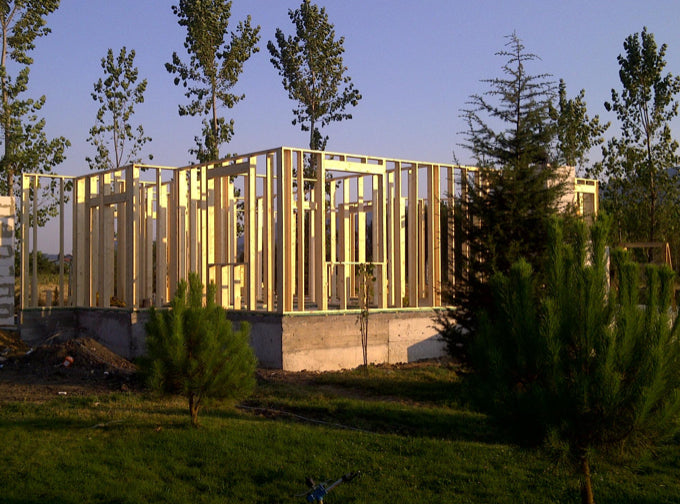















Güvenilir nakliye
Esnek iadeler
WOODEN FRAME BUILDING
In simple terms, we can say that Wooden Frame Building is a building system whose vertical and horizontal carriers are made of wood.
Vertical Carriers; Wooden Frame Walls consist of Laminated Wooden columns according to the project requirement.
Horizontal Carriers; It consists of Wooden Beams carrying the floor and Wooden Roof Truss System carrying the roof.
The application process of Wooden Frame Construction,
1.Planning-Architectural Project
2.Static Project (University approved)
3.Excavation-Basic Application
4. Installation of the Wooden Frame and Layout of the Roof Truss System
5. Facade and Roof surface Panel coating (OSB-Contra)
By arranging the building in five stages, we will construct the building as a Wooden Frame. The next process is exactly the same as the Reinforced Concrete Carcass-Steel Carcass system structure, which is the other carcass systems. Mechanical-heat installation, roof covering, final facade coating, window, door, parquet, wet floor coverings, furniture cabinets..etc.
1.Planning-Architectural Project
It is the process where the supply we give to the sector meets the customer. The customer comes and tells what kind of building he wants, briefly about his dreams. All requests are listed. In line with these requests, a preliminary project is prepared and presented to the customer. Customer comments are received. Architectural Project is prepared by making revisions. This process ends within one week from the first meeting between the Customer and the Company.
2.Static Project
If the place where the building will be built is in the Contiguous Area, an application is made to the Municipality, otherwise, to the Directorate of Public Works. The ground values of the parcel to be applied are requested. If the ground values are not available in the relevant units, a ground survey is made and the results are obtained.
The Institution that will prepare the Static Project is given an architectural Project and ground survey. The institution prepares the static project according to the climatic conditions of the region where the application will be made, wind load, snow load and the fixed-moving loads of the architectural project and delivers it to our company.
The mechanical-electrical calculations of the project, whose horizontal and vertical carriers are clarified with the static calculation, are made in a different unit. After the Mechanical-Electrical project is completed, the project phase ends. This whole process takes about a month.
3.Excavation-Basic Application
An application is made to the relevant department of the municipality. The project is delivered, the excavation license and then the foundation license are requested. After the license is obtained, the application begins.
After the excavation is made, the production of external molds and iron reinforcement begins.
After iron production, mold manufacturing is completed. In-foundation installation and electrical grounding are applied.
The pre-concrete productions are completed, after all the controls are made, the concrete casting application is started. Concrete is taken under protection in a week after concrete pouring. It is provided to set slowly and watering is done at intervals.
4. Installation of the Wooden Frame and Layout of the Roof Truss System
The application of the building-structure is made on the foundation concrete surface. The areas where the walls will sit are marked. Wooden pad application is started with the same size as the wall thickness. Our company prefers to use hard wood species (chestnut, oak) in pillow application.
Pillows with dipping impregnation against rotting are put on the scale. The cushions are fixed to the steel anchors that are connected to the foundation reinforcement before concrete. Pillow gaps are filled with grout mortar.
In production, the installation of the Wooden Frame System, which is manufactured according to the project and comes ready to the construction site, begins. Our company prefers soft wood species in the Wooden Frame System on the pillow, and uses low-fat Swedish pine or Nordic Spruce timber. Wooden Frame Installation starts with the sewing of the ground floor walls to the wooden cushion surface.
After the ground floor walls are leveled, the floor beams are placed. Our company, adhering to the static project, manufactures and uses three different floor beams as "solid beam-solid beam", "I beam" or "truss floor beam".
The floor joist system is terminated by nailing the floor slab. Our company uses 20 mm thick Marine contra or 18 mm thick OSB material as floor slab. The installation continues with the erection of floor walls. Our company is able to construct wooden framed three-storey structures (Ground Floor + 1st Floor + 2nd Floor).
After the wall installation is completed, the roof truss system placement begins. Companies operating in the sector use the same type of scissor system, even if they use different programs. The only difference is that the plate nail brands used in the wooden element combinations that make up the scissors vary.
The roof truss system ends, the roof surface is created by hammering the plate. 11 mm OSB or 12 mm marine contra material is used as plate. The deficiencies of the outer wall surface of the OSB-Kontra are completed, and the Wooden Frame Building is finished as a carcass.
The works to be done until the turn-key proceed exactly the same as the other carcass systems. Whatever kind of workflow there is in a Reinforced Concrete Frame structure, it will be the same workflow in a Wood frame structure.
First of all, fine-advanced rough works start with the facade cladding application. As a facade cladding,
- rabitz wire reinforced plaster, silicone paint
-12 mm thick precast plate, silicone paint
-Sheathing with EPS, XPS, Rockwool Plate..etc
It is suitable to use for all facade cladding productions, Wooden Frame Buildings.
Roof surface final coating application, rain water collection and download system, goes together with the facade. The choice of shingle coating, tile coating, clamped zinc coating etc. system as the roof surface is at the customer's preference.
Window productions end with the facade application. PVC window, wooden window, Aluminum window..etc system preference is left to the customer's decision.
After the mechanical applications (heat, plumbing, air-conditioning, electricity) are finished, the outer wall heat insulation is done. Stone wool plate is used, plate density selection is made according to the mechanical project data.
Interior wall cladding works are started. 12 mm gypsum-panel is used for general interior walls. 12 mm MgO panels are used as our company's choice in wet area walls.
By doing other fine work,
-Satin plaster, paint finish
-Wet volume coatings
-Ladder application
-Fireplace application, heat room equipment
-SSG products (toilet bowl, washbasin, shower tray, shower cabin..etc)
-Cabinet applications (Kitchen, bathroom, dress, cloakroom etc.)
-End components (lighting, control, battery group..etc)
Our Wooden Frame Building will be completed on a turnkey basis.